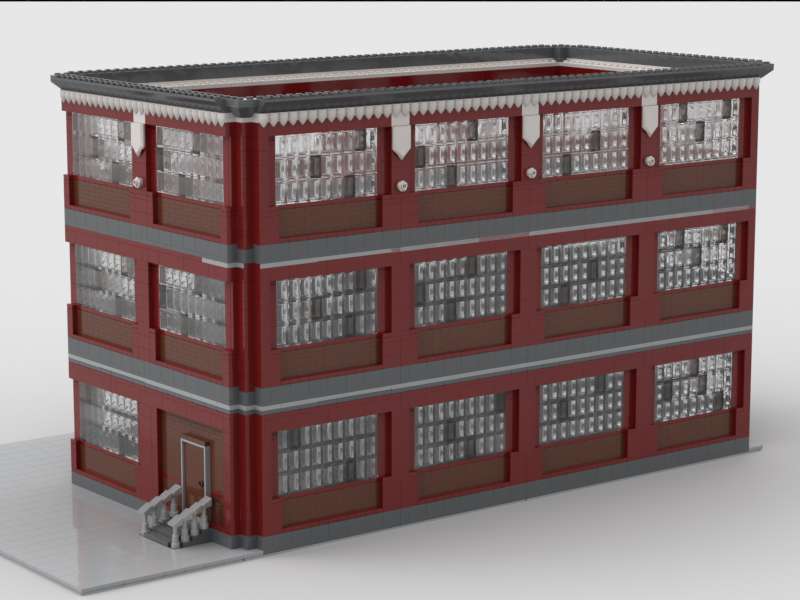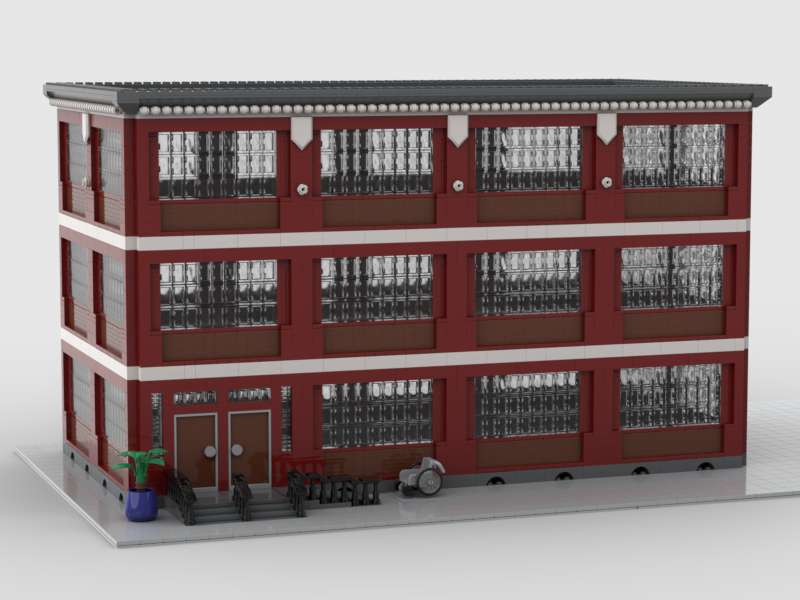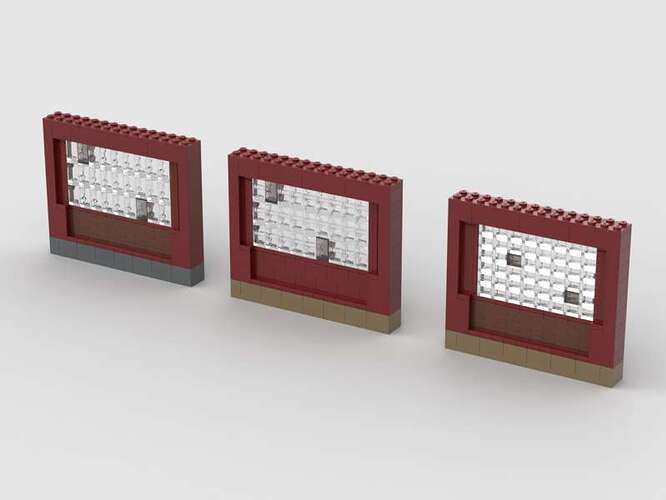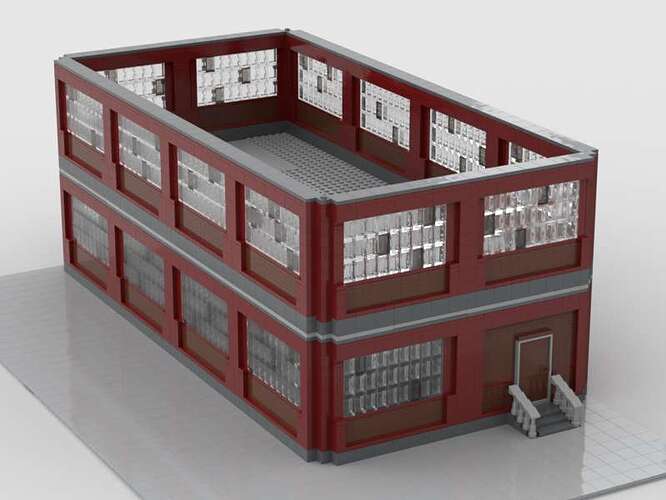I don’t actually have it built yet, but here is what I’ve designed so far in StudIO. I’d like to incorporate a loading dock(s) with garage door, but I’m not yet sure what height it should be to properly align with semi-trailers. Chad has a Toys ‘R’ Us semi, I think. I wonder what it’s dimensions are… I have plans to add another layer with more decorative elements to cap off the building. Let me know in the comments what you think.
Here’s a quick render of my idea for the third story. I had difficulty getting the layers to stack for some reason, but you get the idea.

I like the look of this!
Excellent work, Kim! I’m working on mapping the Brickworld 2019 City and I’d love to include this if you can get it built in time. It looks like it’s on 2 48x48 baseplates. Is that correct? If not please post its baseplate dimensions so I can fit it in.
Here is an updated render of my warehouse design. I don’t have the loading bays designed yet, but the plan is for them to go where the front door originally was. In this version I moved the entrance to the side and added a wheelchair ramp. Geoff, this occupies 2 48x48 baseplates (sorry for the delayed response). I might fill the interior with a rock climbing gym, but if I don’t get to that this year it could be an abandoned warehouse.

It is completed (mostly)! I just need to add a few finishing details to complete the climbing gym.

